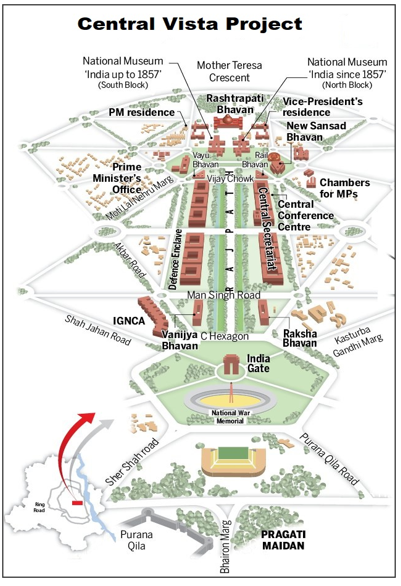SYLABUS
GS-1: Architecture from ancient to modern times.
GS-2: Parliament.
GS-3: Infrastructure
Context:
Recently, the Prime Minister of India inaugurated Kartavya Bhavan, the first of the ten upcoming Common Central Secretariat buildings to house the bureaucracy.
More on the News
- Kartavya Bhavan 3, the first of the 10 Common Central Secretariat (CCS) buildings proposed by the government as part of its Central Vista redevelopment plan.
- All 10 buildings of the Common Central Secretariat (CCS) will be constructed in the next 22 months.
- In December 2024, India and France signed an agreement for the adaptive reuse of the North and South Blocks under the Central Vista plan to develop the “Yuga Yugeen Bharat National Museum”.
Kartavya Bhavan
- It will be a modern office complex of about 1.5 lakh sq. meters spread over two basements and seven floors, housing key ministries including Home, External Affairs, Rural Development, MSME, DoPT, Petroleum & Natural Gas, and the Principal Scientific Adviser.
- It aims to achieve a Green Rating for Integrated Habitat Assessment (GRIHA)-4 green rating through features such as double-glazed facades, rooftop solar panels, advanced HVAC systems, and rainwater harvesting.
- The campus follows a zero-discharge model, with systems in place for wastewater treatment, solid waste processing, and the use of recycled construction materials.
- Special glass facades help reduce heat and noise, while motion-sensor LED lighting, smart lifts, and an advanced energy management system contribute to a projected 30% reduction in energy consumption. EV charging stations are also part of the facility.
Central Vista Redevelopment Project
• The Central Vista Redevelopment Project is an ongoing initiative to revamp Central Vista, India’s key administrative area situated near Raisina Hill in New Delhi.
• It is a transformative blueprint to elevate administrative efficiency by crafting purpose-driven, state-of-the-art office spaces for governance.
• The plan also revitalises Kartavya Path as a people-centric civic space and places a strong emphasis on environmental sustainability.
• Under the Central Vista Development/ Re-development Master Plan, there are 4 sub-projects.

- Construction of the New Parliament Building.
- Redevelopment of Central Vista Avenue.
- A new residential complex to house offices for the Prime Minister and Vice President.
- Construction of Common Central Secretariat Buildings.
• Central Vista Avenue mainly comprises: – Kartavya Path and India Gate lawns, the Rashtrapati Bhavan, North and South Blocks, Parliament House, India Gate monument.
• Common Central Secretariat (CCS): It will include 10 office buildings and a Central Conference Centre. All the 51 Ministries are envisioned to be located in 10 CCS buildings to improve coordination, collaboration and administrative synergies.
Significance of the Central Vista Redevelopment Project
- Modernising Governance for Efficiency: Bringing together all 51 Central Government Ministries into 10 Common Central Secretariat buildings will streamline the movement of resources, resulting in more efficient and coordinated administration.
- Preserving Heritage through Adaptive Reuse: Instead of demolishing historical landmarks, the project gives them new life — such as transforming the North and South Blocks into a National Museum complex.
- Creating Sustainable and Inclusive Public Spaces: Designed with eco-conscious and people-friendly features, the redevelopment includes green corridors, wide footpaths and shaded seating. These efforts aim to reduce carbon footprints while shaping a future-ready administrative core for the nation.
- Enhancing National Identity and Economic Growth: By showcasing India’s architectural and planning capabilities through iconic projects like the new Parliament building, the redevelopment not only supports democratic expansion but also fuels large-scale employment and boosts national pride.
Source:


